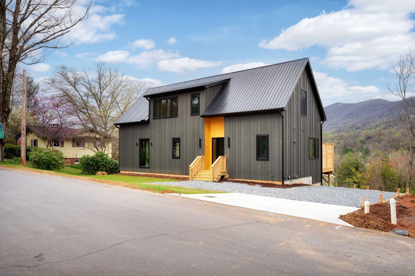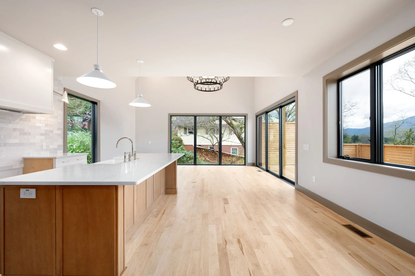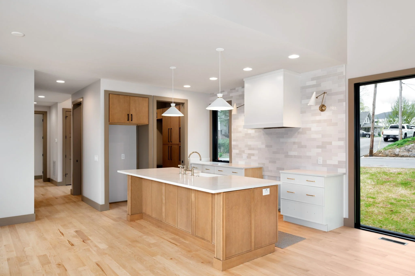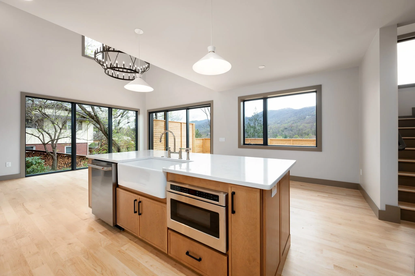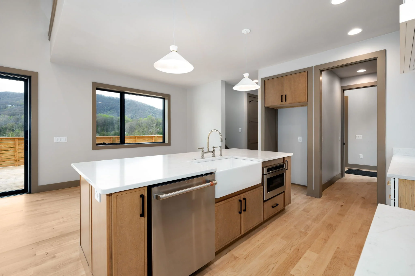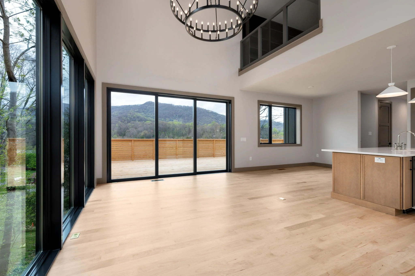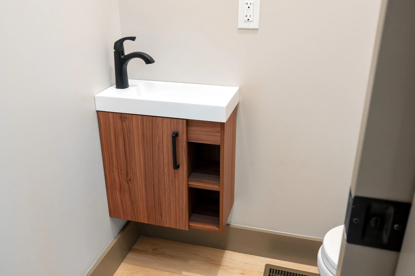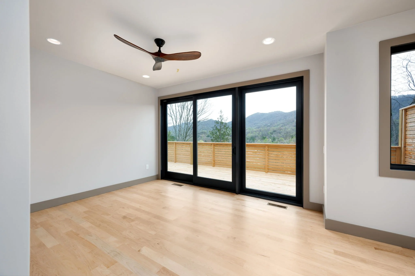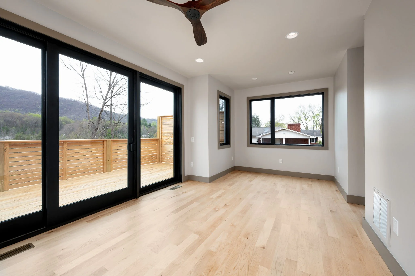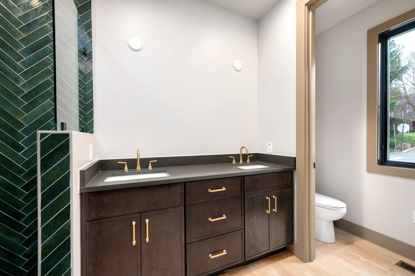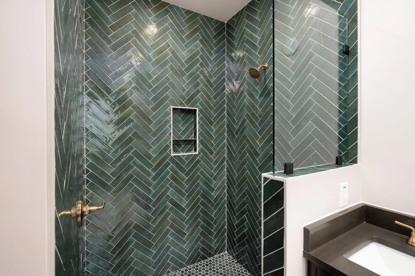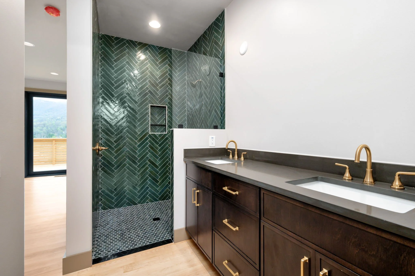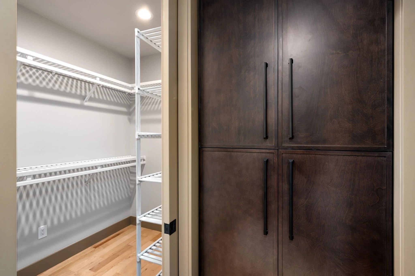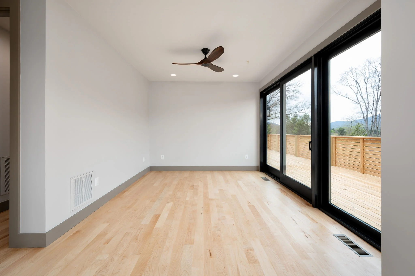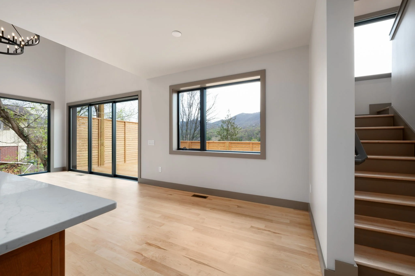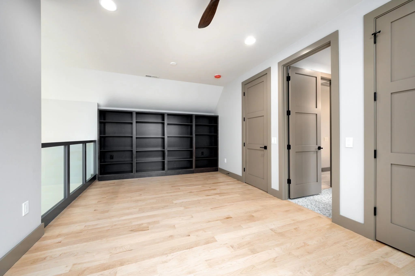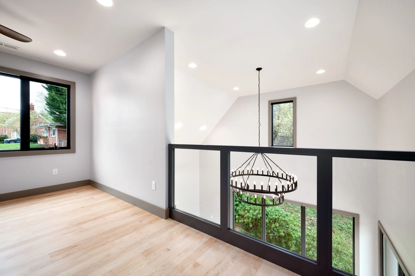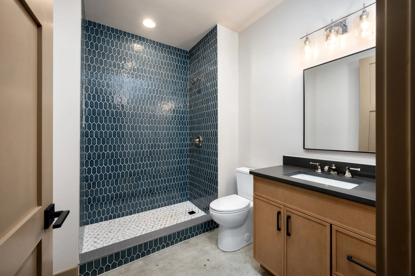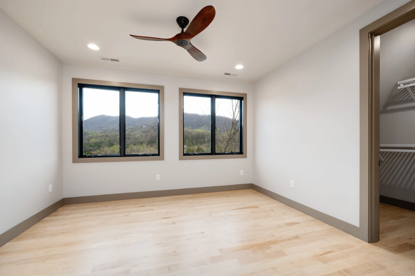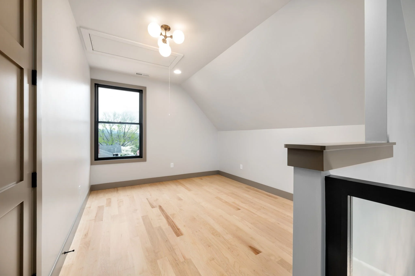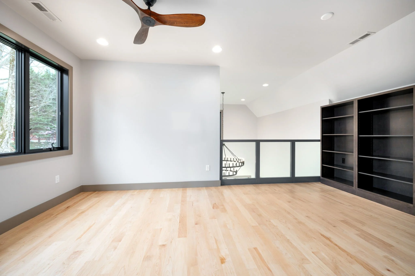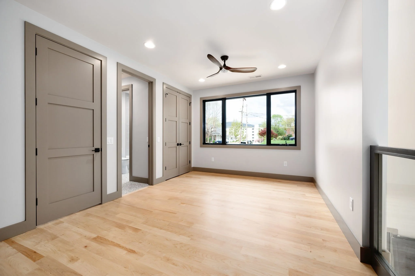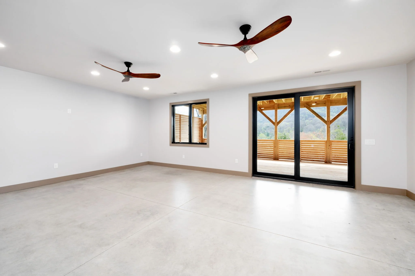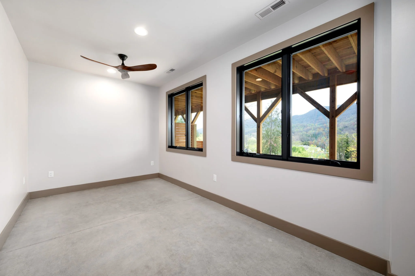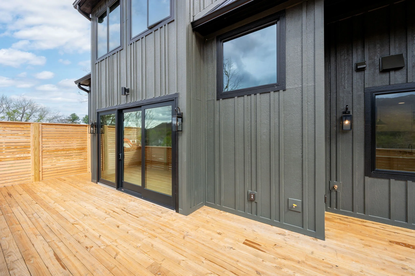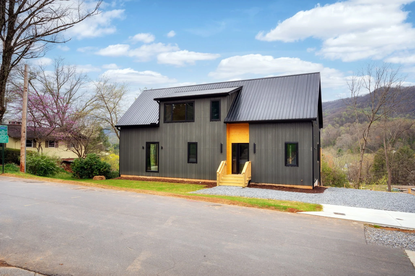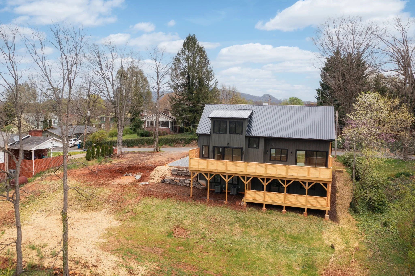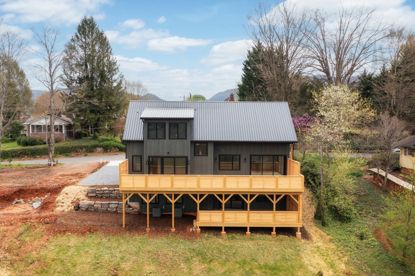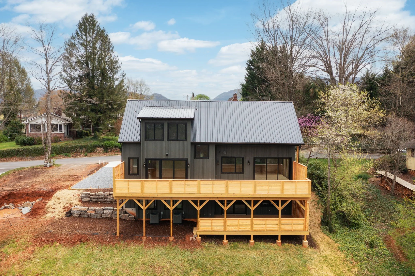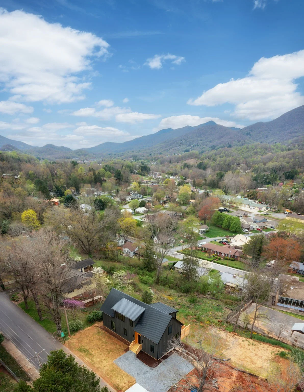Crafted with intention and style, Tate is the result of a truly inspired collaboration between Masi Homes and Atlanta-based designer Marc Munoz. Just a few blocks from charming Main Street in Waynesville, this home is a masterclass in harmonizing modern, traditional, and contemporary design elements. Every detail has been thoughtfully considered — from the architecture to the tile placement — resulting in a home that is both striking and deeply comfortable.
Exterior Elegance
The curb appeal is immediate and unforgettable. Variable-width board and batten siding gives the home texture and presence, while black Andersen windows, inside and out, elevate the entire aesthetic. Strategically placed exterior lighting highlights the home’s clean lines and draws you in with warmth.
Main Entry & Living Spaces
Upon entering, you're greeted by soaring ceilings and a breathtaking glass chandelier, visible both from the foyer and again as you ascend the stairs thanks to a sleek, modern glass railing. The open concept living room features a triple-pane glass wall system that folds into itself, erasing the boundary between indoor and outdoor living. The effect is that of a luxury treehouse — perched in the peaceful landscape of Western North Carolina.
Maple flooring runs throughout the home, adding softness underfoot and expanding the visual footprint with its light, warm tone. Thoughtful lighting choices — a blend of subtle, layered light and bold, high-impact fixtures — create intimacy and drama in all the right places.
Kitchen & Dining
The kitchen is where functionality meets artistry. Only a designer's eye could have coordinated this mix of cabinetry colors, textures, and placements so effortlessly. The layout is both intuitive and bold, with space for culinary creativity and casual connection. Nearby, the dining space feels both grounded and open, perfect for quiet mornings or lively dinner parties.
Library & Loft
Upstairs, the loft offers a tranquil library lounge. Thanks to the use of glass railing, the space remains visually connected to the rest of the home, preserving light, flow, and that sense of openness. Western-facing windows offer long-range views and a cozy nook for reading or relaxing.
Primary Bedroom & Bathrooms
The primary bedroom opens to a private deck via a wall of glass, seamlessly linking the indoors to the natural beauty outside. The suite is a private retreat, perfectly proportioned and bathed in natural light.
Bathrooms throughout the home are exquisite — not just in material selection, but in the intentional orientation and layout of each tile. The choices here go beyond surface-level beauty; they reflect a deeper design philosophy of flow and feeling. Every fixture, every grout line, was considered.
Lower-Level Guest Quarters
The lower level has been elevated to a fully realized guest suite experience. It features a generously sized den, a small but vibrant kitchenette, and beautifully polished concrete floors that add both modern flair and durability.
The kitchenette is playful and full of personality, with blue cabinetry, white shelving, and a British flag–themed refrigerator that injects bold fun into the design — a red, white, and blue motif that feels both cheeky and artful.
The bathroom on this level mirrors the same luxurious sensibility as the rest of the home, with 9-foot ceilings, elegant tilework, and a walk-in shower that continues the spa-like experience.
The entire home, including this lower level, is served by high-efficiency natural gas, ensuring both comfort and sustainability.


